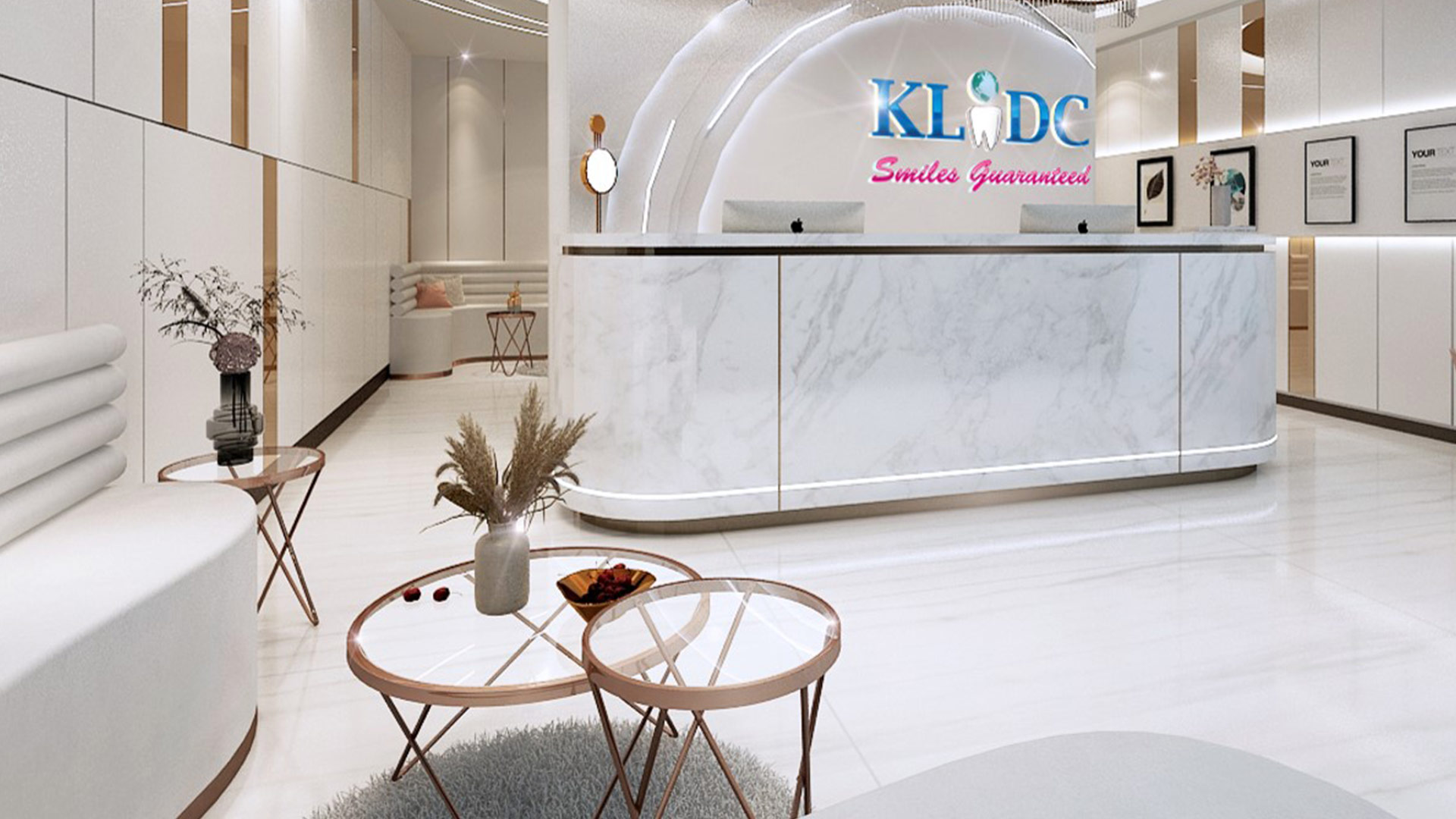Columbia Asia Cheras Hospital Extension
2018 - present (On-going), Cheras, MALAYSIA
8 years after completion of the Columbia Asia Cheras Hospital, the client managed to secure the adjacent land for extension as well as the permit from the local authority to build a bridge across to link both buildings. The extension involves building a new 100 bedded Hospital. Although the two buildings were built some 8 years apart, the challenge is to complement the older building architecturally and yet individually dinstictive....
The interior design of the hospital, on the other hand, takes on a softer approach whilst maintaining a homely feel. Again, the aesthetics are achieved by the appropriate use of intricate detailing in the joinery works. Natural lighting is therapeutic and here it is abundant in the wards as well as the common areas in the building.
The design took the shape of an efficient rectangular shape, where generally the first, second, and third floors are for the patient care. All the patient rooms are placed here along the perimeter with external windows for filtered daylight, and possible natural ventilation in case of power failure. Ground floor is dedicated to diagnostic, treatment and administrative functions. All supporting services and back of house functions occupy the basement levels. All the mechanical plants and water tanks are planned to centralize entirely on the covered roof level, which forms the mass necessarily for the required façade proportion consideration. This enclosed roof level becomes an interstitial space insulating the habitable floor below, as such reducing vertical heat load, which is predominant in tropical climate. By so doing, all habitable floors are also free of mechanical rooms, therefore reducing heat, noise and contamination risk.





