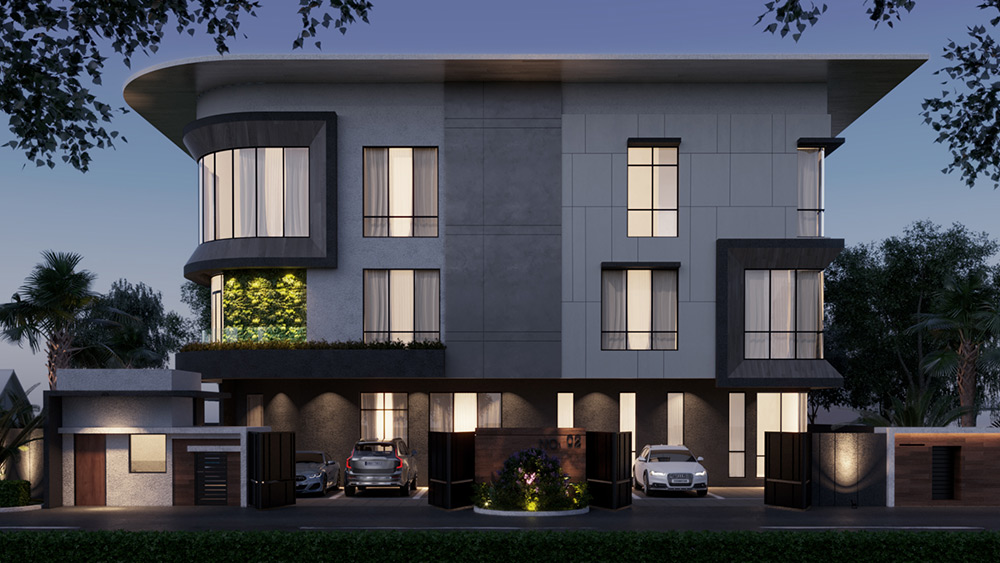SOO House
2016 - Completed, Cheras, Kuala Lumpur, MALAYSIA
A bold yet minimal residence in Cheras. The geometric layout and sharp edges of block walls and roofs, accented with random vertical apertures, stand against the neighbouring 80's architecture....
From its strong and concrete exterior, SOO House evolved into a haven of warmth interior spaces. Light, airy, and bright, the interior space boasts of a streamlined plan that maximized functionality and multi-dimensionality of spatial use. The open plan on the ground floor provided an unobstructed flow of multiple activities within the household. Simple, clean, and efficient lines are balanced with warm oak tones. This delicate balance is best exemplified by the contrast between the light-coloured tiles and the wooden wall paneling, as well as the streamlined open-stringer staircase made out of solid oak planks. These elements in the interior space are in harmony with the house's exterior, providing a continuity in its design and planning.


























