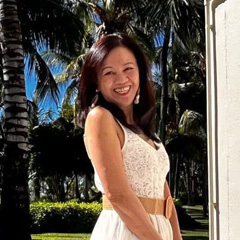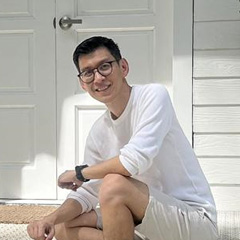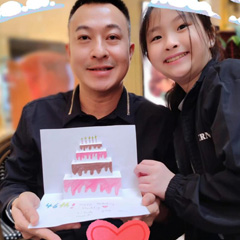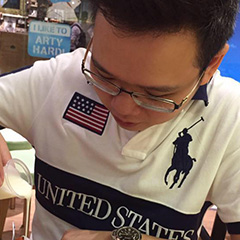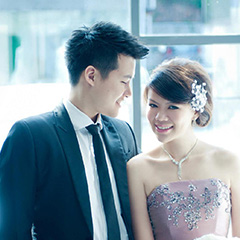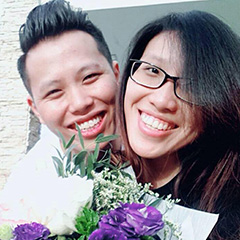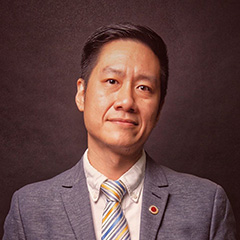 Columbia Asia Cheras Hospital - Year 2010
Columbia Asia Cheras Hospital - Year 2010
The brief asked for a hospital that does not look like a typical hospital. It should exude confidence in users as a place of science and precision in healthcare facilities.





FOCUS PROJECTS
Columbia Asia Cheras Hospital
 Cho House - Year 2019 to present
Cho House - Year 2019 to present
Cho House is an elegant and sculptural family haven located on recent highly sought after city, Bukit Jalil. Embracing the site context setting while retaining privacy was a primary concern of the client and project brief.





ONGOING PROJECTS
Cho House @ Bukit Jalil
 DI House
DI House
This home in KL Sentral is designed to respond to its context and to maximize the great KL city skyline view.



Focus Projects
DI House @ KL Sentral
 FDCV Group Workplace
FDCV Group Workplace
We transformed an old factory into a trendy workplace to house 5 companies to-date. It consists of reception, waiting zone, staff rest, pantry, warehouse, offices, meeting lounge, and entertainment room.



Focus Projects
Our humble office - FDCV Group Workplace
TESTIMONIALS
Don't take our word for it, here's what others have to say
Heartfelt Thanks for Bringing Our Vision to Life! Thank you Damon for conceptualized our dream home and for your patience in the past 18 months during the renovation. I know my husband is not the easiest client...
Thank you, Damon Kok. It was indeed a great collaboration, and we're thrilled with how everything turned out. And we're excited to create many wonderful memories here in our new home.
Thank you for acknowledging the importance of dedication and professionalism in architecture. As I mentioned, architecture indeed plays a crucial role in shaping the built environment and enhancing the quality of life. It's truly inspiring to see how thoughtful design can create better spaces for both communities and individuals, leaving a lasting legacy for future generations - which you have done exceptionally well. Keep up the great work, and I truly appreciate your efforts and creative ideas.
Office rent for movie shooting again. Thanks for FDCV Group for nice interior design and make a lot of people use our office for shooting place.
“I seldom write recommendations, but this would be an exception because Damon and his team really exceeded my expectations. They were very professional in handling my issues even during MCO. The service and explanation given were very detailed. Probably one of the best architects I’ve ever met! Job well done!”
“Responsive, professional, able to understand and capture their client's ideas and dreams and make their dream home come true.”
“Love their design and how they solve our problem. They really meet their philosophy of how to turn house into a home! Always a professional work from them.”
“The work ethics and professionalism of Damon and his group puts our clients at ease, their knowledge on architectural requirements are 2nd to none.. Appreciate their service!!”



